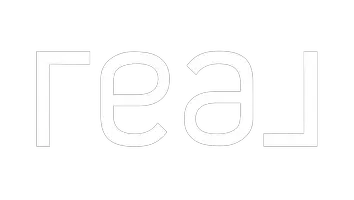Bought with Redfin
For more information regarding the value of a property, please contact us for a free consultation.
913 104th Street Ct S Tacoma, WA 98444
Want to know what your home might be worth? Contact us for a FREE valuation!

Our team is ready to help you sell your home for the highest possible price ASAP
Key Details
Sold Price $599,950
Property Type Single Family Home
Sub Type Single Family Residence
Listing Status Sold
Purchase Type For Sale
Square Footage 1,598 sqft
Price per Sqft $375
Subdivision Tacoma
MLS Listing ID 2256034
Sold Date 05/22/25
Style 12 - 2 Story
Bedrooms 3
Full Baths 2
Half Baths 1
Construction Status Completed
Year Built 2024
Annual Tax Amount $2,719
Lot Size 6,231 Sqft
Property Sub-Type Single Family Residence
Property Description
Introducing a Brand New, Quality-Built Home in Phoebe's Meadow!! Experience modern luxury designed for everyday comfort, featuring timeless black &white finishes throughout for a sleek, sophisticated look. Every detail has been carefully curated, including designer lighting adding a touch of elegance & warmth to each room. All LVP flooring & quartz countertops. Seamless floorpan w/ vaulted great room & fireplace leading to a chef-inspired kitchen w/ entertaining island & walk-in pantry. Upstairs primary suite offers soaring ceilings, walk-in closet & dual sink vanities. Extra storage area & AC. Step outside to a covered patio, perfect for gatherings. Quiet street close access to schools, I-5, Joint Base Lewis-McChord & Sounder commuter.
Location
State WA
County Pierce
Area 63 - Parkland
Rooms
Basement None
Interior
Interior Features Double Pane/Storm Window, High Tech Cabling
Flooring Engineered Hardwood, Carpet
Fireplaces Type Gas
Fireplace false
Appliance Dishwasher(s), Microwave(s), Stove(s)/Range(s)
Exterior
Exterior Feature Cement Planked, Wood Products
Garage Spaces 2.0
Amenities Available Cable TV, Fenced-Partially, High Speed Internet
View Y/N No
Roof Type Composition
Garage Yes
Building
Lot Description Paved
Story Two
Sewer Sewer Connected
Water Public
Architectural Style Northwest Contemporary
New Construction Yes
Construction Status Completed
Schools
Elementary Schools Buyer To Verify
Middle Schools Perry G Keithley Mid
High Schools Wash High
School District Franklin Pierce
Others
Senior Community No
Acceptable Financing Cash Out, Conventional, FHA, VA Loan
Listing Terms Cash Out, Conventional, FHA, VA Loan
Read Less

"Three Trees" icon indicates a listing provided courtesy of NWMLS.

